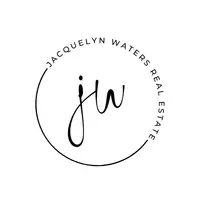4 Beds
3 Baths
2,895 SqFt
4 Beds
3 Baths
2,895 SqFt
Key Details
Property Type Single Family Home
Sub Type Single Family Residence
Listing Status Active
Purchase Type For Sale
Square Footage 2,895 sqft
Price per Sqft $177
Subdivision Windermere
MLS Listing ID 2520045
Style Craftsman,Two Story
Bedrooms 4
Full Baths 2
Half Baths 1
Construction Status Actual
HOA Fees $250/ann
HOA Y/N Yes
Abv Grd Liv Area 2,895
Year Built 2019
Annual Tax Amount $3,672
Tax Year 2024
Lot Size 0.808 Acres
Acres 0.8085
Property Sub-Type Single Family Residence
Property Description
Location
State VA
County Chesterfield
Community Windermere
Area 52 - Chesterfield
Direction From Route 10 take Kingsland Road. Drive straight to Salem Church Road intersection. Take left onto Salem Church. Drive approximately one mile until you see Windermere on the left.
Interior
Interior Features Tray Ceiling(s), Separate/Formal Dining Room, Fireplace, Granite Counters, Garden Tub/Roman Tub, High Ceilings, High Speed Internet, Kitchen Island, Bath in Primary Bedroom, Pantry, Wired for Data, Walk-In Closet(s)
Heating Natural Gas, Zoned
Cooling Central Air, Zoned
Flooring Partially Carpeted, Tile, Vinyl, Wood
Fireplaces Number 1
Fireplaces Type Gas
Fireplace Yes
Appliance Built-In Oven, Cooktop, Dryer, Dishwasher, Gas Cooking, Disposal, Gas Water Heater, Microwave, Range, Refrigerator, Range Hood, Washer
Laundry Washer Hookup, Dryer Hookup
Exterior
Exterior Feature Sprinkler/Irrigation, Lighting, Porch, Paved Driveway
Garage Spaces 2.0
Fence Fenced, Full
Pool None
Community Features Common Grounds/Area, Home Owners Association
Roof Type Composition,Shingle
Porch Front Porch, Porch
Garage Yes
Building
Story 2
Sewer Public Sewer
Water Public
Architectural Style Craftsman, Two Story
Level or Stories Two
Structure Type Brick,Drywall,Frame,Stone,Vinyl Siding
New Construction No
Construction Status Actual
Schools
Elementary Schools Beulah
Middle Schools Salem
High Schools Bird
Others
Tax ID 776-67-32-59-900-000
Ownership Individuals
Virtual Tour https://www.zillow.com/view-imx/0d65bc81-62de-45e6-918d-893f8dedcfaf?setAttribution=mls&wl=true&initialViewType=pano&utm_source=dashboard

"My job is to find and attract mastery-based agents to the office, protect the culture, and make sure everyone is happy! "







