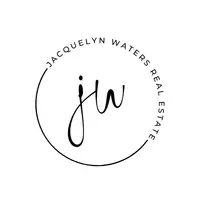3 Beds
3 Baths
2,870 SqFt
3 Beds
3 Baths
2,870 SqFt
Key Details
Property Type Single Family Home
Sub Type Single Family Residence
Listing Status Active
Purchase Type For Sale
Square Footage 2,870 sqft
Price per Sqft $208
Subdivision Spring Grove
MLS Listing ID 2509179
Style Contemporary,Farmhouse,Victorian
Bedrooms 3
Full Baths 3
Construction Status Actual
HOA Y/N No
Abv Grd Liv Area 2,488
Year Built 1985
Annual Tax Amount $3,523
Tax Year 2024
Lot Size 2.529 Acres
Acres 2.529
Property Sub-Type Single Family Residence
Property Description
The kitchen is the home chef's dream with Wolf range, granite counters, an abundance of Mahogany cabinets and deep pantry to stay organized. The kitchen is balanced by a formal dining room with bay windows as well as a breakfast room with a view of the private back yard. Just off the kitchen is the dedicated tiled laundry room and drop zone for all the extras. The floor-to-ceiling stone fireplace makes a statement in the living room with a Jotul cast iron gas stove. The sunny sitting room is the perfect space to relax with a good book. The primary suite features a spa like bathroom with beautiful marble counters, tile floor and luxurious tiled shower built for two. The walk in closet, complete with a custom shelving system, will surely guarantee a happy marriage.
The bucolic setting enjoys a strong sense of community with convenient access to Short Pump, the interstate and restaurants. An encapsulated crawl space with vapor barrier, annually serviced heat pumps (2021 and 2017), water heater (2018); and brand new septic distribution box can be checked off the list of worries with this incredible property so there's nothing to do but move in and begin the next chapter.
Location
State VA
County Hanover
Community Spring Grove
Area 36 - Hanover
Direction From 64, take exit 173/Rockville, take a right off the ramp, left on Pouncey Tract, right on Howards Mill, left on St. Peters, right on Walton, left on Wolf Creek and turn into the first driveway on the right.
Rooms
Basement Full, Garage Access, Walk-Out Access
Interior
Interior Features Bay Window, Ceiling Fan(s), Separate/Formal Dining Room, Eat-in Kitchen, Granite Counters, Pantry, Recessed Lighting, Walk-In Closet(s), Window Treatments
Heating Electric, Propane, Zoned
Cooling Heat Pump, Zoned
Flooring Carpet, Wood
Fireplaces Type Gas, Stone
Fireplace Yes
Window Features Window Treatments
Appliance Washer/Dryer Stacked, Dishwasher, Electric Water Heater, Gas Cooking, Microwave, Range, Refrigerator
Laundry Washer Hookup, Dryer Hookup, Stacked
Exterior
Exterior Feature Paved Driveway
Parking Features Attached
Garage Spaces 1.5
Fence None
Pool None
Roof Type Asphalt,Shingle
Porch Balcony, Deck, Front Porch
Garage Yes
Building
Story 2
Sewer Septic Tank
Water Well
Architectural Style Contemporary, Farmhouse, Victorian
Level or Stories Two
Structure Type Drywall,Frame,HardiPlank Type
New Construction No
Construction Status Actual
Schools
Elementary Schools South Anna
Middle Schools Liberty
High Schools Patrick Henry
Others
Tax ID 7820-66-0160
Ownership Individuals

"My job is to find and attract mastery-based agents to the office, protect the culture, and make sure everyone is happy! "







