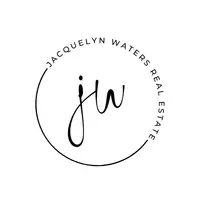4 Beds
3 Baths
2,875 SqFt
4 Beds
3 Baths
2,875 SqFt
OPEN HOUSE
Sun Apr 27, 1:00pm - 4:00pm
Key Details
Property Type Single Family Home
Sub Type Single Family Residence
Listing Status Active
Purchase Type For Sale
Square Footage 2,875 sqft
Price per Sqft $144
Subdivision Fernleigh
MLS Listing ID 2510679
Style Ranch
Bedrooms 4
Full Baths 2
Half Baths 1
Construction Status Actual
HOA Y/N No
Abv Grd Liv Area 1,875
Year Built 1963
Annual Tax Amount $4,776
Tax Year 2024
Lot Size 0.467 Acres
Acres 0.467
Property Sub-Type Single Family Residence
Property Description
Location
State VA
County Richmond City
Community Fernleigh
Area 60 - Richmond
Rooms
Basement Partial
Interior
Interior Features Bedroom on Main Level, Separate/Formal Dining Room, Eat-in Kitchen, Fireplace, Cable TV
Heating Forced Air, Oil
Cooling Central Air
Flooring Partially Carpeted, Tile, Vinyl, Wood
Fireplaces Number 2
Fireplaces Type Masonry
Fireplace Yes
Appliance Dishwasher, Electric Cooking, Electric Water Heater, Microwave
Laundry Washer Hookup, Dryer Hookup
Exterior
Exterior Feature Storage, Shed, Paved Driveway
Pool None
Roof Type Composition
Porch Front Porch, Patio
Garage No
Building
Story 1
Sewer Public Sewer
Water Public
Architectural Style Ranch
Level or Stories One
Structure Type Brick,Drywall
New Construction No
Construction Status Actual
Schools
Elementary Schools Fisher
Middle Schools Lucille Brown
High Schools Huguenot
Others
Tax ID C001-0880-060
Ownership Individuals
Virtual Tour https://www.zillow.com/view-imx/c30bf274-a336-4ada-b11d-580203dbdb30?setAttribution=mls&wl=true&initialViewType=pano&utm_source=dashboard

"My job is to find and attract mastery-based agents to the office, protect the culture, and make sure everyone is happy! "







