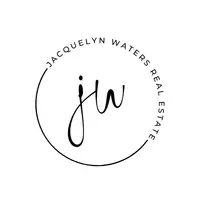4 Beds
3 Baths
2,167 SqFt
4 Beds
3 Baths
2,167 SqFt
Key Details
Property Type Single Family Home
Sub Type Single Family Residence
Listing Status Active
Purchase Type For Sale
Square Footage 2,167 sqft
Price per Sqft $137
Subdivision Wheelhouse Court
MLS Listing ID 2515584
Style Ranch
Bedrooms 4
Full Baths 3
Construction Status Approximate
HOA Y/N No
Abv Grd Liv Area 1,097
Year Built 1963
Annual Tax Amount $1,237
Tax Year 2023
Lot Dimensions 7,900
Property Sub-Type Single Family Residence
Property Description
Step inside to discover a brand-new floor plan designed for today's lifestyle. The main level features original, refinished hardwood floors that add warmth and character, while the fully finished walk-out basement boasts durable, stylish new LVP flooring.
The heart of the home is the stunning updated kitchen, complete with granite countertops, brand-new stainless steel appliances, and recessed lighting that brightens every corner. Every bathroom has been completely remodeled with modern finishes and fixtures.
Enjoy the versatility of a bonus room—perfect for a home office, gym, or guest space—plus a spacious recreation room for relaxing or entertaining.
With all-new systems and appliances, this home is truly move-in ready and made for modern living. Don't miss this opportunity to own a turn-key property with room to grow and entertain!
This one won't last long… Schedule your showing today!!!
Location
State VA
County Petersburg
Community Wheelhouse Court
Area 57 - Petersburg
Rooms
Basement Full, Interior Entry, Walk-Out Access
Interior
Interior Features Bedroom on Main Level, Dining Area, Granite Counters, Garden Tub/Roman Tub, Bath in Primary Bedroom, Recessed Lighting, Walk-In Closet(s)
Heating Electric, Heat Pump
Cooling Central Air
Flooring Vinyl, Wood
Window Features Thermal Windows
Appliance Dishwasher, Electric Cooking, Electric Water Heater, Disposal, Microwave, Oven, Refrigerator, Range Hood, Smooth Cooktop, Stove
Laundry Washer Hookup, Dryer Hookup
Exterior
Fence None
Pool None
Roof Type Composition
Garage No
Building
Lot Description Cul-De-Sac
Story 2
Sewer Public Sewer
Water Public
Architectural Style Ranch
Level or Stories Two
Structure Type Brick,Block,Drywall,Stucco,Vinyl Siding
New Construction No
Construction Status Approximate
Schools
Elementary Schools Walnut Hill
Middle Schools Vernon Johns
High Schools Petersburg
Others
Tax ID 042060012
Ownership Individuals
Security Features Smoke Detector(s)

"My job is to find and attract mastery-based agents to the office, protect the culture, and make sure everyone is happy! "







