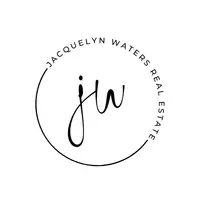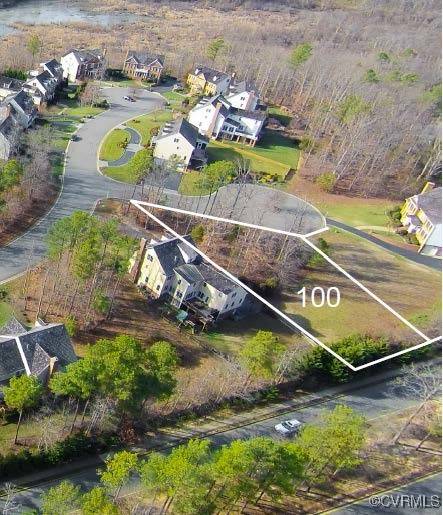4 Beds
5 Baths
4,857 SqFt
4 Beds
5 Baths
4,857 SqFt
Key Details
Property Type Single Family Home
Sub Type Single Family Residence
Listing Status Active
Purchase Type For Sale
Square Footage 4,857 sqft
Price per Sqft $401
Subdivision Foxhall
MLS Listing ID 2517720
Style Transitional
Bedrooms 4
Full Baths 3
Half Baths 2
Construction Status To Be Built
HOA Fees $1,200/ann
HOA Y/N Yes
Abv Grd Liv Area 3,881
Year Built 2025
Annual Tax Amount $1,700
Tax Year 2025
Lot Size 0.424 Acres
Acres 0.4244
Property Sub-Type Single Family Residence
Property Description
Location
State VA
County Henrico
Community Foxhall
Area 22 - Henrico
Direction West on Broad, Left on N Gayton, Right into FoxHall, Right on Holmbank to Huntsteed
Rooms
Basement Full, Partially Finished, Walk-Out Access
Interior
Interior Features Butler's Pantry, Dining Area, Double Vanity, Eat-in Kitchen, Fireplace, Granite Counters, High Ceilings, Kitchen Island, Bath in Primary Bedroom, Pantry, Recessed Lighting, Walk-In Closet(s)
Heating Electric, Forced Air, Natural Gas, Zoned
Cooling Zoned
Flooring Ceramic Tile, Partially Carpeted, Wood
Fireplaces Number 1
Fireplaces Type Vented
Fireplace Yes
Window Features Thermal Windows
Appliance Built-In Oven, Dishwasher, Exhaust Fan, Gas Cooking, Disposal, Gas Water Heater, Microwave, Refrigerator, Stove, Tankless Water Heater
Laundry Washer Hookup
Exterior
Exterior Feature Deck, Sprinkler/Irrigation, Porch, Paved Driveway
Parking Features Attached
Garage Spaces 3.0
Fence None
Pool Above Ground, Pool, Community
Community Features Basketball Court, Common Grounds/Area, Clubhouse, Community Pool, Home Owners Association, Playground, Park, Pool, Sports Field, Tennis Court(s)
Amenities Available Landscaping, Management
Porch Rear Porch, Front Porch, Deck, Porch
Garage Yes
Building
Lot Description Cul-De-Sac
Story 3
Sewer Public Sewer
Water Public
Architectural Style Transitional
Level or Stories Three Or More
Structure Type Brick Veneer,Block,Drywall,Frame
New Construction Yes
Construction Status To Be Built
Schools
Elementary Schools Nuckols Farm
Middle Schools Pocahontas
High Schools Deep Run
Others
HOA Fee Include Association Management,Clubhouse,Common Areas,Pool(s),Reserve Fund
Tax ID 729-760-7242
Ownership Corporate
Special Listing Condition Corporate Listing

"My job is to find and attract mastery-based agents to the office, protect the culture, and make sure everyone is happy! "







