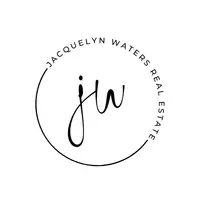5 Beds
6 Baths
6,919 SqFt
5 Beds
6 Baths
6,919 SqFt
Key Details
Property Type Single Family Home
Sub Type Single Family Residence
Listing Status Active
Purchase Type For Sale
Square Footage 6,919 sqft
Price per Sqft $556
MLS Listing ID 2514762
Style Two Story,Transitional
Bedrooms 5
Full Baths 5
Half Baths 1
Construction Status Actual
HOA Y/N No
Abv Grd Liv Area 4,751
Year Built 2001
Annual Tax Amount $16,883
Tax Year 2024
Lot Size 15.385 Acres
Acres 15.385
Property Sub-Type Single Family Residence
Property Description
Location
State VA
County Powhatan
Area 66 - Powhatan
Direction Huguenot Trail to Riverglade Rd
Rooms
Basement Partial, Partially Finished, Walk-Out Access
Interior
Interior Features Beamed Ceilings, Wet Bar, Bedroom on Main Level, Butler's Pantry, Breakfast Area, Tray Ceiling(s), Ceiling Fan(s), Cathedral Ceiling(s), Dining Area, Separate/Formal Dining Room, Double Vanity, Eat-in Kitchen, French Door(s)/Atrium Door(s), Fireplace, Granite Counters, High Ceilings, Jetted Tub, Kitchen Island, Loft, Bath in Primary Bedroom, Recessed Lighting
Heating Electric, Forced Air, Zoned
Cooling Central Air, Zoned
Flooring Wood
Fireplaces Number 4
Fireplaces Type Gas, Masonry, Insert
Fireplace Yes
Appliance Dishwasher, Electric Cooking, Gas Cooking, Microwave, Oven, Refrigerator, Range Hood, Smooth Cooktop, Stove, Wine Cooler
Laundry Washer Hookup, Dryer Hookup
Exterior
Exterior Feature Sprinkler/Irrigation, Paved Driveway
Parking Features Detached
Garage Spaces 3.0
Fence None
Pool Gunite, Heated, In Ground, Pool
Roof Type Slate
Porch Balcony, Rear Porch, Patio
Garage Yes
Building
Sewer Septic Tank
Water Well
Architectural Style Two Story, Transitional
Additional Building Stable(s), Gazebo
Structure Type Brick,Drywall,Frame
New Construction No
Construction Status Actual
Schools
Elementary Schools Pocahontas
Middle Schools Powhatan
High Schools Powhatan
Others
Tax ID 018-5-4
Ownership Individuals
Horse Property true
Virtual Tour https://youtu.be/x5W2JS5XxPw?si=aAvCINs_6uWXISGj

"My job is to find and attract mastery-based agents to the office, protect the culture, and make sure everyone is happy! "







