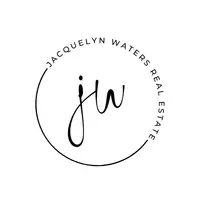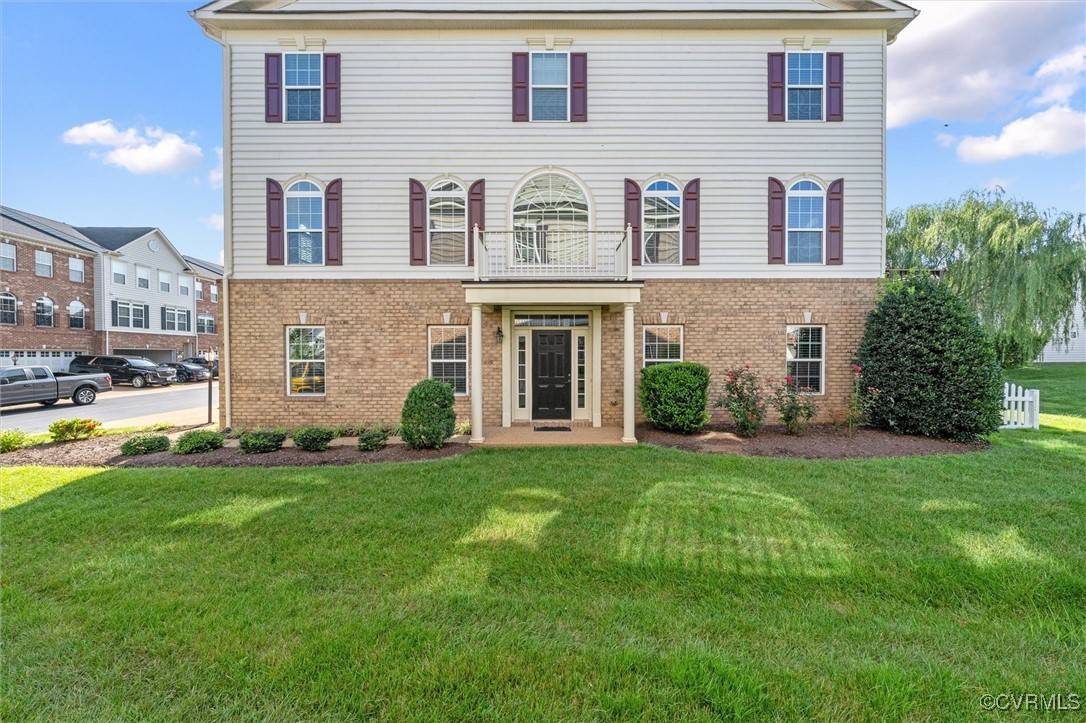3 Beds
5 Baths
2,976 SqFt
3 Beds
5 Baths
2,976 SqFt
OPEN HOUSE
Sun Jul 20, 2:00pm - 4:00pm
Key Details
Property Type Townhouse
Sub Type Townhouse
Listing Status Active
Purchase Type For Sale
Square Footage 2,976 sqft
Price per Sqft $166
Subdivision The Villas At Hunton Park
MLS Listing ID 2519714
Style Row House
Bedrooms 3
Full Baths 3
Half Baths 2
Construction Status Actual
HOA Fees $285/mo
HOA Y/N Yes
Abv Grd Liv Area 2,976
Year Built 2011
Annual Tax Amount $4,046
Tax Year 2024
Lot Size 2,922 Sqft
Acres 0.0671
Property Sub-Type Townhouse
Property Description
The exterior features classic vinyl and stone, a 2-car front-entry garage, and an aggregate driveway—with yard maintenance included!
Enjoy community amenities like a pool, clubhouse, gym, and walking trails.
Located near top-rated Glen Allen schools with easy access to I-295, Short Pump, and downtown Richmond.
Location
State VA
County Henrico
Community The Villas At Hunton Park
Area 34 - Henrico
Interior
Interior Features Bookcases, Built-in Features, Ceiling Fan(s), Dining Area, Separate/Formal Dining Room, Double Vanity, Eat-in Kitchen, Granite Counters, High Ceilings, Bath in Primary Bedroom, Pantry, Recessed Lighting, Walk-In Closet(s)
Heating Forced Air, Natural Gas
Cooling Central Air
Flooring Partially Carpeted, Wood
Appliance Built-In Oven, Cooktop, Double Oven, Dryer, Dishwasher, Electric Water Heater, Gas Cooking, Microwave, Range, Refrigerator, Washer
Laundry Washer Hookup, Dryer Hookup
Exterior
Exterior Feature Porch
Parking Features Attached
Garage Spaces 2.0
Fence None
Pool Community, Pool
Roof Type Composition
Porch Deck, Porch
Garage Yes
Building
Story 3
Sewer Public Sewer
Water Public
Architectural Style Row House
Level or Stories Three Or More
Structure Type Brick,Frame,Vinyl Siding
New Construction No
Construction Status Actual
Schools
Elementary Schools Glen Allen
Middle Schools Hungary Creek
High Schools Glen Allen
Others
HOA Fee Include Association Management,Clubhouse,Common Areas,Maintenance Grounds,Maintenance Structure,Pool(s)
Tax ID 762-774-5118.071
Ownership Individuals
Virtual Tour https://vimeo.com/1101496891

"My job is to find and attract mastery-based agents to the office, protect the culture, and make sure everyone is happy! "







