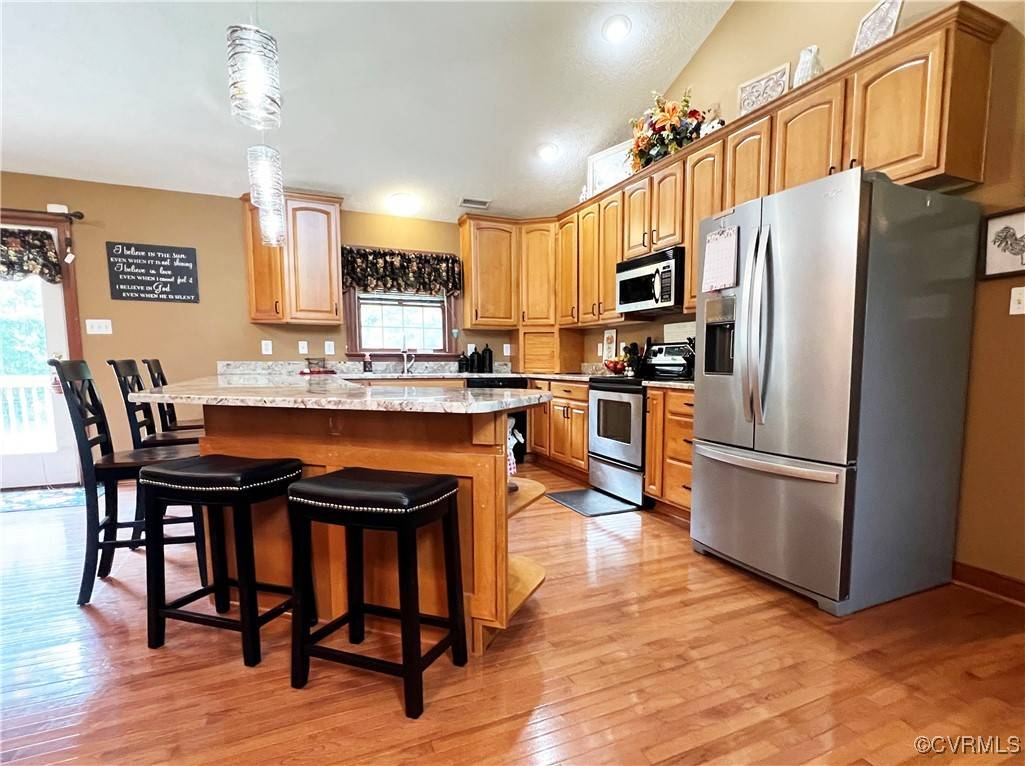3 Beds
2 Baths
1,998 SqFt
3 Beds
2 Baths
1,998 SqFt
Key Details
Property Type Single Family Home
Sub Type Single Family Residence
Listing Status Active
Purchase Type For Sale
Square Footage 1,998 sqft
Price per Sqft $219
Subdivision Stephanie Trace
MLS Listing ID 2518588
Style Ranch
Bedrooms 3
Full Baths 2
Construction Status Approximate
HOA Y/N No
Abv Grd Liv Area 1,998
Year Built 2004
Annual Tax Amount $3,204
Tax Year 2025
Lot Size 1.831 Acres
Acres 1.8312
Property Sub-Type Single Family Residence
Property Description
Location
State VA
County Henrico
Community Stephanie Trace
Area 42 - Henrico
Direction Take exit 31A from I-295 S onto 156 (N Airport Drive) take right onto Old Hanover Road then first left onto Grapevine Road then a left onto Traverse Drive home is at end of street on the right...
Rooms
Basement Crawl Space
Interior
Interior Features Bedroom on Main Level, Ceiling Fan(s), Dining Area, Double Vanity, Fireplace, Granite Counters, Hot Tub/Spa, Cable TV, Walk-In Closet(s)
Heating Electric, Forced Air
Cooling Central Air, Electric
Fireplaces Number 1
Fireplaces Type Gas
Fireplace Yes
Appliance Dishwasher, Exhaust Fan, Electric Cooking, Electric Water Heater
Laundry Washer Hookup, Dryer Hookup
Exterior
Exterior Feature Unpaved Driveway
Garage Spaces 2.0
Fence Back Yard, Fenced, Partial
Pool None
Porch Front Porch
Garage Yes
Building
Lot Description Landscaped
Story 1
Sewer Septic Tank
Water Well
Architectural Style Ranch
Level or Stories One
Structure Type Brick,Drywall,Frame,Vinyl Siding
New Construction No
Construction Status Approximate
Schools
Elementary Schools Donahoe
Middle Schools Elko
High Schools Highland Springs
Others
Tax ID 838-721-9977
Ownership Individuals
Security Features Smoke Detector(s)

"My job is to find and attract mastery-based agents to the office, protect the culture, and make sure everyone is happy! "







