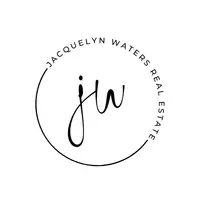3 Beds
3 Baths
2,070 SqFt
3 Beds
3 Baths
2,070 SqFt
Open House
Sat Sep 06, 12:00pm - 2:00pm
Key Details
Property Type Townhouse
Sub Type Townhouse
Listing Status Active
Purchase Type For Sale
Square Footage 2,070 sqft
Price per Sqft $241
Subdivision Morgans Glen At Wyndham
MLS Listing ID 2522038
Style Row House,Two Story
Bedrooms 3
Full Baths 2
Half Baths 1
Construction Status Actual
HOA Fees $324/mo
HOA Y/N Yes
Abv Grd Liv Area 2,070
Year Built 1995
Annual Tax Amount $3,652
Tax Year 2025
Lot Size 4,734 Sqft
Acres 0.1087
Property Sub-Type Townhouse
Property Description
Location
State VA
County Henrico
Community Morgans Glen At Wyndham
Area 34 - Henrico
Interior
Interior Features Bookcases, Built-in Features, Balcony, Bedroom on Main Level, Breakfast Area, Bay Window, Ceiling Fan(s), Cathedral Ceiling(s), Separate/Formal Dining Room, Double Vanity, Eat-in Kitchen, Fireplace, Granite Counters, High Ceilings, Loft, Bath in Primary Bedroom, Main Level Primary, Pantry, Walk-In Closet(s)
Heating Forced Air, Natural Gas
Cooling Central Air
Flooring Carpet, Ceramic Tile, Wood
Fireplaces Number 1
Fireplaces Type Gas
Fireplace Yes
Window Features Thermal Windows
Appliance Dryer, Dishwasher, Exhaust Fan, Electric Cooking, Disposal, Gas Water Heater, Microwave, Refrigerator, Smooth Cooktop, Washer
Exterior
Exterior Feature Sprinkler/Irrigation, Paved Driveway
Parking Features Attached
Garage Spaces 1.5
Fence None
Pool In Ground, Lap, Pool, Community
Community Features Common Grounds/Area, Clubhouse, Dock, Fitness, Lake, Playground, Park, Pond, Pool, Sports Field, Tennis Court(s)
Amenities Available Management
Handicap Access Accessibility Features, Grab Bars
Porch Patio
Garage Yes
Building
Story 2
Foundation Slab
Sewer Public Sewer
Water Public
Architectural Style Row House, Two Story
Level or Stories Two
Structure Type Brick,Block,Drywall,Frame,HardiPlank Type
New Construction No
Construction Status Actual
Schools
Elementary Schools Shady Grove
Middle Schools Short Pump
High Schools Deep Run
Others
HOA Fee Include Clubhouse,Common Areas,Maintenance Grounds,Maintenance Structure,Pool(s),Recreation Facilities,Trash
Tax ID 739-780-0710
Ownership Individuals
Security Features Smoke Detector(s)
Virtual Tour https://iplayerhd.com/player/video/ee0e386d-db33-45fd-bd0b-c5bd4f6b35e3/share

"My job is to find and attract mastery-based agents to the office, protect the culture, and make sure everyone is happy! "







