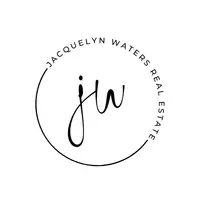4 Beds
3 Baths
2,748 SqFt
4 Beds
3 Baths
2,748 SqFt
Open House
Sun Sep 07, 1:00pm - 3:00pm
Key Details
Property Type Single Family Home
Sub Type Single Family Residence
Listing Status Active
Purchase Type For Sale
Square Footage 2,748 sqft
Price per Sqft $200
Subdivision Magnolia Green
MLS Listing ID 2522759
Style Craftsman,Two Story
Bedrooms 4
Full Baths 2
Half Baths 1
Construction Status Actual
HOA Fees $313/qua
HOA Y/N Yes
Abv Grd Liv Area 2,748
Year Built 2016
Annual Tax Amount $4,653
Tax Year 2024
Lot Size 7,122 Sqft
Acres 0.1635
Property Sub-Type Single Family Residence
Property Description
This home checks all the boxes—golf course views, a first-floor primary suite, and a layout made for both everyday living and entertaining. The stone-accented exterior sets the tone, and inside you'll find hardwood floors, detailed trim, and a natural flow between spaces. A private study is ready for your home office, and the dining room opens to the family room for an easy, open feel.
The kitchen is the heart of the home with granite counters, white cabinets, a corner pantry, and a center island. Start the morning with coffee in the sunny eat-in area, where the view of the 18th hole is just steps away—or head out to the screened porch for fresh air year-round.
Your FIRST FLOOR PRIMARY SUITE offers two walk-in closets and a spa-like bath with a soaking tub, triple vanity, and large tile shower. Upstairs, you'll find three additional bedrooms and a loft that's perfect for a media space or play area.
Living here means enjoying all Magnolia Green has to offer—pools, walking trails, playgrounds, and a welcoming neighborhood atmosphere—plus easy access to shopping, dining, and major routes. Schedule your private today as this one won't last long!
Location
State VA
County Chesterfield
Community Magnolia Green
Area 62 - Chesterfield
Interior
Interior Features Eat-in Kitchen, Fireplace, Granite Counters, High Ceilings, Kitchen Island, Loft, Main Level Primary, Pantry
Heating Heat Pump, Natural Gas, Zoned
Cooling Electric, Zoned
Flooring Partially Carpeted, Wood
Fireplaces Number 1
Fireplaces Type Gas, Stone
Fireplace Yes
Appliance Gas Water Heater
Laundry Washer Hookup, Dryer Hookup
Exterior
Exterior Feature Porch, Paved Driveway
Parking Features Attached
Garage Spaces 2.0
Pool None
View Y/N Yes
View Golf Course
Roof Type Shingle
Porch Rear Porch, Screened, Porch
Garage Yes
Building
Lot Description On Golf Course
Sewer Public Sewer
Water Public
Architectural Style Craftsman, Two Story
Level or Stories One and One Half
Structure Type Frame,Vinyl Siding,Wood Siding
New Construction No
Construction Status Actual
Schools
Elementary Schools Moseley
Middle Schools Deep Creek
High Schools Cosby
Others
HOA Fee Include Clubhouse,Pool(s),Recreation Facilities
Tax ID 704-66-92-17-800-000
Ownership Individuals
Virtual Tour https://video-playback.web.app/8jef00cc4pfafAmmftKyZc2mUax013Xm5ZzJ4nsII9NZY

"My job is to find and attract mastery-based agents to the office, protect the culture, and make sure everyone is happy! "







