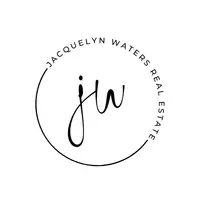
4 Beds
5 Baths
3,778 SqFt
4 Beds
5 Baths
3,778 SqFt
Key Details
Property Type Townhouse
Sub Type Townhouse
Listing Status Active
Purchase Type For Sale
Square Footage 3,778 sqft
Price per Sqft $251
Subdivision Grayson Hill
MLS Listing ID 2531921
Style Custom,Two Story
Bedrooms 4
Full Baths 5
Construction Status Approximate
HOA Fees $497/mo
HOA Y/N Yes
Abv Grd Liv Area 3,778
Year Built 2008
Annual Tax Amount $7,670
Tax Year 2025
Lot Size 5,715 Sqft
Acres 0.1312
Property Sub-Type Townhouse
Property Description
Location
State VA
County Henrico
Community Grayson Hill
Area 22 - Henrico
Direction Patterson to main entrance - Grayson Way to Left on Hyde Lane, Left on Tatton Park Cir, Left on Kiftsgate Ct and home is on your left.
Body of Water pond in community
Interior
Interior Features Wet Bar, Bookcases, Built-in Features, Bedroom on Main Level, Bay Window, Tray Ceiling(s), Separate/Formal Dining Room, Double Vanity, Eat-in Kitchen, French Door(s)/Atrium Door(s), Fireplace, Granite Counters, Garden Tub/Roman Tub, High Ceilings, Bath in Primary Bedroom, Pantry, Recessed Lighting, Walk-In Closet(s)
Heating Electric, Natural Gas, Zoned
Cooling Electric, Zoned
Flooring Carpet, Tile, Wood
Fireplaces Number 1
Fireplaces Type Gas
Fireplace Yes
Window Features Thermal Windows
Appliance Built-In Oven, Double Oven, Dishwasher, Electric Water Heater, Gas Cooking, Disposal, Microwave, Refrigerator, Washer
Exterior
Exterior Feature Sprinkler/Irrigation, Porch, Paved Driveway
Parking Features Attached
Garage Spaces 2.0
Fence None, Partial, Privacy
Pool In Ground, Pool, Community
Community Features Common Grounds/Area, Clubhouse, Fitness, Pool
Amenities Available Landscaping
Waterfront Description Pond
View Y/N Yes
View Water
Roof Type Shingle
Topography Level
Porch Balcony, Front Porch, Patio, Porch
Garage Yes
Building
Lot Description Dead End, Landscaped, Cul-De-Sac, Level
Story 2
Sewer Public Sewer
Water Public
Architectural Style Custom, Two Story
Level or Stories Two
Structure Type Brick,Drywall,Frame,HardiPlank Type
New Construction No
Construction Status Approximate
Schools
Elementary Schools Maybeury
Middle Schools Tuckahoe
High Schools Freeman
Others
HOA Fee Include Association Management,Clubhouse,Common Areas,Maintenance Grounds,Maintenance Structure,Pool(s),Snow Removal,Trash
Senior Community Yes
Tax ID 745-740-7233
Ownership Individuals


"My job is to find and attract mastery-based agents to the office, protect the culture, and make sure everyone is happy! "







