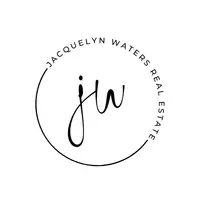$310,000
$298,500
3.9%For more information regarding the value of a property, please contact us for a free consultation.
4 Beds
3 Baths
1,937 SqFt
SOLD DATE : 10/15/2020
Key Details
Sold Price $310,000
Property Type Single Family Home
Sub Type Single Family Residence
Listing Status Sold
Purchase Type For Sale
Square Footage 1,937 sqft
Price per Sqft $160
Subdivision Woodlake
MLS Listing ID 2023766
Sold Date 10/15/20
Style Transitional
Bedrooms 4
Full Baths 2
Half Baths 1
Construction Status Actual
HOA Fees $84/mo
HOA Y/N Yes
Year Built 1991
Annual Tax Amount $2,408
Tax Year 2019
Lot Size 7,840 Sqft
Acres 0.18
Property Sub-Type Single Family Residence
Property Description
Come tour this nice 4 bedroom transitional in desirable Woodlake Located within walking distance of Woolridge Elementary, sports club and playgrounds. Well maintained with fresh paint inside and out, new roof 2016, new carpet '20,new fireplace liner/firebox '20 and newer hvac system. Sunny 2-story foyer leads to the dining/flex space with hardwood floors. Updated eat-in kitchen with granite counters, tile flooring and backsplash, island and stainless appliances. Spacious family room is sunny and bright with lots of windows and woodburning fireplace. French doors welcome you into the spacious Master with vaulted ceiling and ensuite bath with double bowl vanities. All bedrooms upstairs have NEW carpet. Home has abundant mouldings that enhance the floorplan. Nice flat lot with rear deck. Yard is perfect for entertaining and children's play equipment. Full irrigation system. Nice outdoor shed will hold all your yard equipment. Gas heating. Garage has painted floor, pedestrian door & driveway was recently freshened up. Owners are offering a 1 year warranty . Woodlake sits along the 1700 acre Swift Creek Reservoir and offers lake access, parks, playgrounds , boat rentals, sports club.
Location
State VA
County Chesterfield
Community Woodlake
Area 62 - Chesterfield
Direction Woolridge Road west, left into Woodlake, right at stop sign. Windy Ridge lst neighborhood on the right. House on the left about a block in.
Rooms
Basement Crawl Space
Interior
Interior Features Ceiling Fan(s), Separate/Formal Dining Room, Eat-in Kitchen, French Door(s)/Atrium Door(s), Granite Counters, Kitchen Island, Bath in Primary Bedroom, Walk-In Closet(s)
Heating Forced Air, Natural Gas
Cooling Central Air
Flooring Partially Carpeted, Tile, Wood
Fireplaces Number 1
Fireplaces Type Wood Burning
Fireplace Yes
Appliance Dishwasher, Electric Cooking, Disposal, Gas Water Heater, Microwave
Laundry Washer Hookup, Dryer Hookup
Exterior
Exterior Feature Paved Driveway
Parking Features Attached
Garage Spaces 1.0
Fence None
Pool Indoor, None, Community
Community Features Clubhouse, Fitness, Home Owners Association, Playground, Pool, Tennis Court(s), Trails/Paths
Waterfront Description Lake,Water Access,Walk to Water
Roof Type Composition
Porch Deck
Garage Yes
Building
Story 2
Sewer Public Sewer
Water Public
Architectural Style Transitional
Level or Stories Two
Structure Type Drywall,Frame,Hardboard
New Construction No
Construction Status Actual
Schools
Elementary Schools Woolridge
Middle Schools Tomahawk Creek
High Schools Cosby
Others
HOA Fee Include Common Areas,Pool(s),Snow Removal,Water Access
Tax ID 716-67-99-70-200-000
Ownership Individuals
Financing Conventional
Read Less Info
Want to know what your home might be worth? Contact us for a FREE valuation!

Our team is ready to help you sell your home for the highest possible price ASAP

Bought with One South Realty Group, LLC
"My job is to find and attract mastery-based agents to the office, protect the culture, and make sure everyone is happy! "


