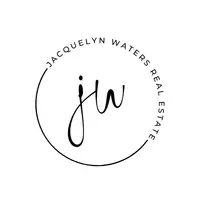$255,000
$245,000
4.1%For more information regarding the value of a property, please contact us for a free consultation.
3 Beds
2 Baths
1,219 SqFt
SOLD DATE : 11/14/2022
Key Details
Sold Price $255,000
Property Type Single Family Home
Sub Type Single Family Residence
Listing Status Sold
Purchase Type For Sale
Square Footage 1,219 sqft
Price per Sqft $209
Subdivision Holly Trace
MLS Listing ID 2228519
Sold Date 11/14/22
Style Ranch
Bedrooms 3
Full Baths 2
Construction Status Actual
HOA Y/N No
Year Built 1992
Annual Tax Amount $1,973
Tax Year 2022
Lot Size 0.310 Acres
Acres 0.31
Property Sub-Type Single Family Residence
Property Description
Welcome to 9902 Oldbern Ct! This adorable rancher style home sits on a lovely spacious lot in the heart of Chesterfield County. Close to shopping & everything you might need! The interior has been updated with a fresh coat of paint, newer roof (2017), water heater (2017) & HVAC (2016). Offering 3 bedrooms & 2 full bathrooms, this property is perfect for a first time buyer or even as an investment property. Around back, you are met with privacy, a large 16x10 screened porch, storage shed & privacy fence, perfect for the kids or pups! The owners have worked hard to make this home everything you would want. Schedule a showing with your agent today!
More details to come.... Freshly Painted 2022, Roof 2017, Water Heater 2017, HVAC 2016, Windows 2016.
Location
State VA
County Chesterfield
Community Holly Trace
Area 52 - Chesterfield
Direction VA-10E (Iron Bridge)... Left onto Centrailia Rd...Left onto Nott Ln... Right onto Oldbern.
Rooms
Basement Crawl Space
Interior
Interior Features Bookcases, Built-in Features, Ceiling Fan(s), High Ceilings, Main Level Primary, Skylights, Walk-In Closet(s)
Heating Electric, Heat Pump
Cooling Heat Pump
Flooring Vinyl, Wood
Window Features Skylight(s)
Appliance Dryer, Dishwasher, Electric Cooking, Electric Water Heater, Disposal, Refrigerator, Washer
Exterior
Exterior Feature Deck, Storage, Shed, Paved Driveway
Fence Back Yard, Fenced, Privacy
Pool None
Roof Type Composition
Porch Rear Porch, Screened, Deck
Garage No
Building
Story 1
Sewer Public Sewer
Water Public
Architectural Style Ranch
Level or Stories One
Structure Type Frame,Vinyl Siding
New Construction No
Construction Status Actual
Schools
Elementary Schools Gates
Middle Schools Salem
High Schools Bird
Others
Tax ID 774-66-12-96-900-000
Ownership Individuals
Financing Conventional
Read Less Info
Want to know what your home might be worth? Contact us for a FREE valuation!

Our team is ready to help you sell your home for the highest possible price ASAP

Bought with EXP Realty LLC
"My job is to find and attract mastery-based agents to the office, protect the culture, and make sure everyone is happy! "


