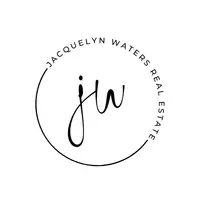$353,000
$365,000
3.3%For more information regarding the value of a property, please contact us for a free consultation.
4 Beds
3 Baths
2,613 SqFt
SOLD DATE : 12/05/2023
Key Details
Sold Price $353,000
Property Type Single Family Home
Sub Type Single Family Residence
Listing Status Sold
Purchase Type For Sale
Square Footage 2,613 sqft
Price per Sqft $135
Subdivision Woodlake
MLS Listing ID 2325775
Sold Date 12/05/23
Style Two Story
Bedrooms 4
Full Baths 2
Half Baths 1
Construction Status Actual
HOA Fees $117/mo
HOA Y/N Yes
Year Built 1989
Annual Tax Amount $3,803
Tax Year 2023
Lot Size 0.319 Acres
Acres 0.319
Property Sub-Type Single Family Residence
Property Description
OPPORTUNITY IS KNOCKING w/this WOODLAKE fixer upper! Newer Roof and WINDOWS bring peace of mind (HVAC 2012). Pull up your sleeves and bring your inspiration to put your touch on this home dripping with character. Formal space has hardwood floors, French doors, and Crown Mldg--perfect place to make a dedicated home office for those remote moments. Dining Rm area can host your special celebrations or serve as a play-room or 2nd office w/cool closet area--great for staying organized. Kitchen is bright and open w/loads of charm. Vaulted breakfast nook is the perfect place to take in backyard views. Family Rm is warm & cozy for game or movie night. Create a reading room or location for relaxation in the bright sunroom. Primary Suite is big on space & has a walk-in closet to organize all of your latest fashions. En-Suite bath boasts 2 sinks & tile shower. 3 Guest Bedrooms are big on space & closet area. Backyard is private and natural--wait for the woodland creatures to stop by. It won't take much to make this place move in ready. Unfinished Walk-Up attic will stow your seasonal treasures. Enjoy the incredible amenities that Woodlake has to offer.
Location
State VA
County Chesterfield
Community Woodlake
Area 62 - Chesterfield
Direction From Hull Street--Woodlake PKWY; LEFT on Woodlake Village PkWy; LEFT on Walnut Bend; LEFT on Walnut Bend Terrace; home is on the RIGHT
Rooms
Basement Crawl Space
Interior
Interior Features Breakfast Area, Eat-in Kitchen, French Door(s)/Atrium Door(s), Fireplace, Solid Surface Counters, Walk-In Closet(s)
Heating Electric, Forced Air, Heat Pump, Natural Gas, Zoned
Cooling Central Air
Flooring Carpet, Ceramic Tile, Wood
Fireplaces Number 1
Fireplaces Type Wood Burning
Fireplace Yes
Appliance Dishwasher, Electric Cooking, Microwave, Refrigerator
Laundry Washer Hookup, Dryer Hookup
Exterior
Exterior Feature Deck, Paved Driveway
Garage Spaces 2.0
Fence None
Pool Indoor, In Ground, Outdoor Pool, Pool, Community
Community Features Clubhouse, Dock, Fitness, Lake, Marina, Playground, Park, Pond, Pool, Tennis Court(s), Trails/Paths
Roof Type Composition
Porch Deck
Garage Yes
Building
Story 2
Sewer Public Sewer
Water Public
Architectural Style Two Story
Level or Stories Two
Structure Type Frame,Hardboard
New Construction No
Construction Status Actual
Schools
Elementary Schools Woolridge
Middle Schools Tomahawk Creek
High Schools Cosby
Others
HOA Fee Include Clubhouse,Pool(s)
Tax ID 717-67-49-59-900-000
Ownership Individuals
Financing Cash
Read Less Info
Want to know what your home might be worth? Contact us for a FREE valuation!

Our team is ready to help you sell your home for the highest possible price ASAP

Bought with Long & Foster REALTORS
"My job is to find and attract mastery-based agents to the office, protect the culture, and make sure everyone is happy! "







