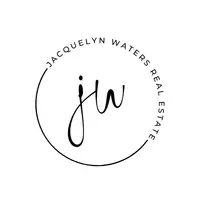$550,000
$550,000
For more information regarding the value of a property, please contact us for a free consultation.
4 Beds
3 Baths
2,475 SqFt
SOLD DATE : 12/15/2023
Key Details
Sold Price $550,000
Property Type Single Family Home
Sub Type Single Family Residence
Listing Status Sold
Purchase Type For Sale
Square Footage 2,475 sqft
Price per Sqft $222
MLS Listing ID 2326237
Sold Date 12/15/23
Style Ranch
Bedrooms 4
Full Baths 2
Half Baths 1
Construction Status Actual
HOA Y/N No
Year Built 1979
Annual Tax Amount $3,935
Tax Year 2023
Lot Size 8.110 Acres
Acres 8.11
Property Sub-Type Single Family Residence
Property Description
This gorgeous home sits on 8 expansive acres & has been renovated to spare no expense. 4 bedrooms, 2.5 bathrooms, and a 2 car garage! Captivating Chef's kitchen and open concept living that walks out a a huge deck overlooking the tranquil backyard. Feature; Birch hardwood floors, NEW energy efficient doors and windows, NEW HVAC unit! New Roof and the gourmet Kitchen is equipped with new custom maple cabinets and quartz countertops! Custom 10 foot Island! Absolutely stunning home with a NEW Gazebo!
Location
State VA
County Chesterfield
Area 54 - Chesterfield
Direction On Hull Street Road Left to Otterdale Road, Left on Beach Road then immediate Right onto Coalboro Rd. House is located on the Right side of the road.
Interior
Interior Features Bedroom on Main Level, Breakfast Area, Bay Window, Ceiling Fan(s), Dining Area, Eat-in Kitchen, Fireplace, Granite Counters, High Speed Internet, Kitchen Island, Bath in Primary Bedroom, Main Level Primary, Pantry, Recessed Lighting, Cable TV, Wired for Data, Walk-In Closet(s)
Heating Electric, Heat Pump
Cooling Central Air, Heat Pump
Fireplaces Number 1
Fireplaces Type Masonry
Fireplace Yes
Window Features Thermal Windows
Appliance Dishwasher, Electric Cooking, Microwave, Oven, Smooth Cooktop, Stove
Laundry Washer Hookup, Dryer Hookup
Exterior
Exterior Feature Deck, Out Building(s), Porch, Storage, Shed
Parking Features Attached
Garage Spaces 2.0
Pool None
Roof Type Shingle
Topography Level
Porch Deck, Porch
Garage Yes
Building
Lot Description Level
Story 1
Sewer Septic Tank
Water Well
Architectural Style Ranch
Level or Stories One
Additional Building Outbuilding
Structure Type Brick,Frame
New Construction No
Construction Status Actual
Schools
Elementary Schools Grange Hall
Middle Schools Bailey Bridge
High Schools Cosby
Others
Tax ID 711-65-72-05-700-000
Ownership Individuals
Horse Property true
Financing VA
Read Less Info
Want to know what your home might be worth? Contact us for a FREE valuation!

Our team is ready to help you sell your home for the highest possible price ASAP

Bought with Neumann & Dunn Real Estate
"My job is to find and attract mastery-based agents to the office, protect the culture, and make sure everyone is happy! "







