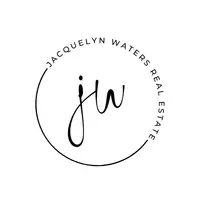$435,000
$435,000
For more information regarding the value of a property, please contact us for a free consultation.
4 Beds
4 Baths
2,348 SqFt
SOLD DATE : 12/15/2023
Key Details
Sold Price $435,000
Property Type Townhouse
Sub Type Townhouse
Listing Status Sold
Purchase Type For Sale
Square Footage 2,348 sqft
Price per Sqft $185
MLS Listing ID 2327259
Sold Date 12/15/23
Style Row House
Bedrooms 4
Full Baths 3
Half Baths 1
Construction Status Approximate
HOA Fees $157/mo
HOA Y/N Yes
Year Built 2020
Annual Tax Amount $2,986
Tax Year 2023
Lot Size 4,007 Sqft
Acres 0.092
Property Sub-Type Townhouse
Property Description
Captivating end unit townhome located in Wescott, This 4-bedroom, 3.5-bathroom dwelling spans 2,348 sq ft, The interior welcomes with a bright foyer, a powder room, and garage access. The kitchen is a dream, featuring granite counters, stainless steel appliances, gas cooking, a tile backsplash, a walk-in pantry, soft close cabinetry, pullout organizers, and ambient upper and lower cabinet lighting. The spacious family room is adjoined by a dining area leading to a screened porch, patio, and enclosed by a privacy fence.
The upper levels offer a haven: the primary suite with luxury lighting, a large walk-in closet, and an en suite bath showcasing a dual vanity, marble floors, water closet, and a marble shower. Across the hall, two generously sized bedrooms feature ample closet space, while a full hall bath with a dual vanity and tub/shower combo complements the convenience of upstairs laundry.
Ascending to the finished 3rd floor reveals a bedroom with a full bath, walk-in closet, and a furnace room. A one-car garage provides additional storage.
Location
State VA
County Chesterfield
Area 54 - Chesterfield
Direction From Rt. 288, take exit onto Rt. 360 E toward Hull Street Rd/Richmond. Merge onto Rt. 360 E and go approximately 0.6miles. Turn right onto Lonas Pkwy, Left onto Wescott Way, Right onto Lind Ln.
Interior
Interior Features Dining Area, Double Vanity, High Ceilings, Kitchen Island, Loft, Bath in Primary Bedroom, Pantry, Recessed Lighting, Walk-In Closet(s)
Heating Forced Air, Natural Gas
Cooling Central Air
Flooring Ceramic Tile, Partially Carpeted, Vinyl
Window Features Thermal Windows
Appliance Dryer, Dishwasher, Gas Cooking, Disposal, Gas Water Heater, Microwave, Oven, Range, Refrigerator, Range Hood, Self Cleaning Oven, Stove, Tankless Water Heater, Washer
Exterior
Exterior Feature Sprinkler/Irrigation, Porch, Paved Driveway
Parking Features Attached
Garage Spaces 1.0
Fence Fenced, Full, Vinyl
Pool None
Community Features Common Grounds/Area, Clubhouse, Home Owners Association, Maintained Community
Amenities Available Landscaping, Management
Roof Type Shingle
Porch Rear Porch, Screened, Porch
Garage Yes
Building
Story 3
Sewer Public Sewer
Water Public
Architectural Style Row House
Level or Stories Three Or More
Structure Type Drywall,Frame,HardiPlank Type
New Construction No
Construction Status Approximate
Schools
Elementary Schools Crenshaw
Middle Schools Bailey Bridge
High Schools Manchester
Others
HOA Fee Include Clubhouse,Common Areas,Maintenance Grounds,Maintenance Structure,Recreation Facilities,Snow Removal,Trash
Tax ID 737-67-87-87-000-000
Ownership Individuals
Security Features Smoke Detector(s)
Financing Cash
Read Less Info
Want to know what your home might be worth? Contact us for a FREE valuation!

Our team is ready to help you sell your home for the highest possible price ASAP

Bought with Long & Foster REALTORS
"My job is to find and attract mastery-based agents to the office, protect the culture, and make sure everyone is happy! "







