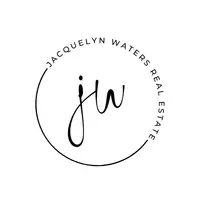$317,000
$311,700
1.7%For more information regarding the value of a property, please contact us for a free consultation.
3 Beds
2 Baths
1,146 SqFt
SOLD DATE : 01/16/2024
Key Details
Sold Price $317,000
Property Type Single Family Home
Sub Type Single Family Residence
Listing Status Sold
Purchase Type For Sale
Square Footage 1,146 sqft
Price per Sqft $276
Subdivision Mansfield Landing
MLS Listing ID 2329042
Sold Date 01/16/24
Style Ranch
Bedrooms 3
Full Baths 2
Construction Status Actual
HOA Y/N No
Abv Grd Liv Area 1,146
Year Built 1987
Annual Tax Amount $2,334
Tax Year 2023
Lot Size 0.284 Acres
Acres 0.284
Property Sub-Type Single Family Residence
Property Description
Move-in ready ranch on large, park-like lot! This super livable floor plan is perfect for everyday living and entertaining, offering a spacious great room, which opens onto the screen porch and multi-level decks, a completely remodeled kitchen, with under-the-counter lighting, SS appliances, and glass tile backsplash, a conveniently located laundry, and 2 good-sized guest bedrooms, which share a hall bath. The primary suite is roomy, has its own bath, and ample closet space. Lots of thoughtful improvements have been made to the property, all the BIG stuff, since 2016: New HVAC and interior paint (2023), encapsulated crawl space & attic insulation (2022), updated electrical panel (2021), Hardie Plank siding w/transferable warranty, and new carpet with premium padding (2019), new kitchen finished, and new water heater (2018), and replacement windows installed (2016). EXTRAS: front porch, walk-in crawl space and pull-down attic for extra storage, large yard with decks for entertaining, paved driveway, and tree-lined streets perfect for walking/running. Smoketree Pool (membership not included) is a short drive/bike ride away. Close access to 288/76 for a quick commute.
Location
State VA
County Chesterfield
Community Mansfield Landing
Area 62 - Chesterfield
Direction Lucks Lane to Smoketree Pkway, turn onto Mansfield Landing, turn left onto Mansfield Terrace
Rooms
Basement Crawl Space, Walk-Out Access
Interior
Interior Features Bookcases, Built-in Features, Bedroom on Main Level, Ceiling Fan(s), Fireplace, Granite Counters, Bath in Primary Bedroom, Main Level Primary
Heating Electric, Heat Pump
Cooling Heat Pump
Flooring Partially Carpeted, Vinyl
Fireplaces Number 1
Fireplaces Type Gas, Masonry
Fireplace Yes
Window Features Leaded Glass,Thermal Windows
Appliance Dishwasher, Electric Water Heater, Disposal, Microwave, Refrigerator
Laundry Washer Hookup, Dryer Hookup
Exterior
Exterior Feature Deck, Porch, Paved Driveway
Fence None
Pool None
Roof Type Composition
Porch Screened, Deck, Porch
Garage No
Building
Story 1
Sewer Public Sewer
Water Public
Architectural Style Ranch
Level or Stories One
Structure Type Brick,Frame,HardiPlank Type
New Construction No
Construction Status Actual
Schools
Elementary Schools Evergreen
Middle Schools Midlothian
High Schools Monacan
Others
Tax ID 737-69-51-24-700-000
Ownership Individuals
Financing Conventional
Read Less Info
Want to know what your home might be worth? Contact us for a FREE valuation!

Our team is ready to help you sell your home for the highest possible price ASAP

Bought with Shaheen Ruth Martin & Fonville
"My job is to find and attract mastery-based agents to the office, protect the culture, and make sure everyone is happy! "







