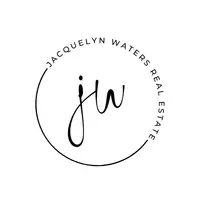$675,000
$684,900
1.4%For more information regarding the value of a property, please contact us for a free consultation.
5 Beds
5 Baths
3,653 SqFt
SOLD DATE : 01/26/2024
Key Details
Sold Price $675,000
Property Type Single Family Home
Sub Type Single Family Residence
Listing Status Sold
Purchase Type For Sale
Square Footage 3,653 sqft
Price per Sqft $184
Subdivision The Grove
MLS Listing ID 2330377
Sold Date 01/26/24
Style Tri-Level,Transitional
Bedrooms 5
Full Baths 4
Half Baths 1
Construction Status Actual
HOA Fees $43/ann
HOA Y/N Yes
Abv Grd Liv Area 3,653
Year Built 2003
Annual Tax Amount $5,337
Tax Year 2023
Lot Size 0.282 Acres
Acres 0.282
Property Sub-Type Single Family Residence
Property Description
Exceptional offering in desired Grove neighborhood. This Boone built home checks all the boxes for you and your family. First floor features 9ft ceilings, hardwood floors(refinished 12/23), formal dining room, family room open to eat in kitchen with granite counters and tile backsplash, 2 sided fireplace to enjoy while watching a movie from your den/office or family room. 1st floor also includes large laundry room and additional living area. You're greeted on the second floor by a large seating area with built ins before walking into the large master suite featuring walk in closets and large master bath with jetted tub. 3 additional bedrooms and 2 full baths (1 Jack and Jill) complete the second floor. Finished 3rd floor is perfect for a media/game room or additional bedroom and features a full bath, wet bar and generous closet. Additionally third floor has a walk in attic with tons of space for storage. The fenced in back yard has large two tier deck for entertaining or just enjoying the day. Carpet and upgraded carpet padding replaced on 2nd floor and stairs to 3rd floor in 2018, master repainted 12/23 and all other rooms in 2021. 2nd floor hvac replaced in 2018.
Location
State VA
County Chesterfield
Community The Grove
Area 62 - Chesterfield
Direction From Rte. 60, lft onto SR-688 W, Lft onto Grove Hill Rd., lft onto Kingham Dr. house is on your left.
Rooms
Basement Crawl Space
Interior
Interior Features Wet Bar, Bookcases, Built-in Features, Ceiling Fan(s), Dining Area, Separate/Formal Dining Room, Eat-in Kitchen, Fireplace, Granite Counters, High Ceilings, Jetted Tub, Bath in Primary Bedroom, Pantry, Recessed Lighting, Walk-In Closet(s)
Heating Electric, Forced Air, Natural Gas, Zoned
Cooling Central Air, Zoned
Flooring Carpet, Tile, Wood
Fireplaces Type Gas
Fireplace Yes
Appliance Dryer, Dishwasher, Electric Cooking, Disposal, Microwave, Oven, Refrigerator, Washer
Laundry Washer Hookup, Dryer Hookup
Exterior
Exterior Feature Deck, Sprinkler/Irrigation, Paved Driveway
Parking Features Attached
Garage Spaces 1.5
Fence Back Yard, Fenced
Pool Pool, Community
Community Features Common Grounds/Area, Clubhouse, Community Pool, Home Owners Association, Pool, Trails/Paths
Roof Type Shingle
Porch Deck
Garage Yes
Building
Sewer Public Sewer
Water Public
Architectural Style Tri-Level, Transitional
Level or Stories Two and One Half, Multi/Split
Structure Type Brick,Frame,HardiPlank Type
New Construction No
Construction Status Actual
Schools
Elementary Schools Watkins
Middle Schools Midlothian
High Schools Midlothian
Others
HOA Fee Include Clubhouse,Common Areas,Pool(s)
Tax ID 730-70-25-25-500-000
Ownership Individuals
Financing Cash
Read Less Info
Want to know what your home might be worth? Contact us for a FREE valuation!

Our team is ready to help you sell your home for the highest possible price ASAP

Bought with Long & Foster REALTORS
"My job is to find and attract mastery-based agents to the office, protect the culture, and make sure everyone is happy! "







