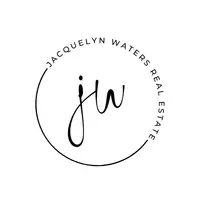$660,000
$649,950
1.5%For more information regarding the value of a property, please contact us for a free consultation.
3 Beds
3 Baths
1,920 SqFt
SOLD DATE : 12/11/2024
Key Details
Sold Price $660,000
Property Type Single Family Home
Sub Type Single Family Residence
Listing Status Sold
Purchase Type For Sale
Square Footage 1,920 sqft
Price per Sqft $343
Subdivision College View
MLS Listing ID 2429102
Sold Date 12/11/24
Style Colonial,Craftsman
Bedrooms 3
Full Baths 2
Half Baths 1
Construction Status New
HOA Y/N No
Year Built 2024
Annual Tax Amount $4,692
Tax Year 2024
Lot Size 9,474 Sqft
Acres 0.2175
Property Sub-Type Single Family Residence
Property Description
Don't miss this chance to live in Richmond's red-hot West End! This Craftsman with streamlined, contemporary details sits on a favorite stretch of Patterson Avenue, just blocks west of Libbie Avenue. The exterior features HardiePlankcladding and a colonnaded portico. The expansive interior offers 1,920 square feet of living space, with a foyer with build-ins, formal living and dining rooms, a home office, a powder room and a designer kitchen on the first level. The kitchen has white cabinets, stone counters, a tile backsplash and stainless-steel appliances. The second level has a hall bath and three bedrooms, including a primary with its own bath. Nine-foot ceilings and wood floors throughout. Gas forced-air; two-zone AC. Off-street parking. The fenced yard features a backdeck for outdoor gatherings, as well as a garden shed. With sidewalks leading to nearby shops and restaurants, this home offers the best of city living in the suburbs!
Location
State VA
County Richmond City
Community College View
Area 20 - Richmond
Interior
Interior Features Bookcases, Built-in Features, Ceiling Fan(s), Separate/Formal Dining Room, Eat-in Kitchen, Granite Counters, High Ceilings, Recessed Lighting, Walk-In Closet(s)
Heating Forced Air, Natural Gas
Cooling Zoned
Flooring Wood
Fireplace No
Window Features Thermal Windows
Appliance Dishwasher, Gas Cooking, Disposal, Gas Water Heater, Microwave, Oven, Refrigerator
Exterior
Exterior Feature Deck, Storage, Shed, Unpaved Driveway
Fence Picket, Privacy, Fenced
Pool None
Community Features Street Lights, Sidewalks
Roof Type Composition
Porch Front Porch, Deck
Garage No
Building
Lot Description Landscaped, Level
Story 2
Sewer Public Sewer
Water Public
Architectural Style Colonial, Craftsman
Level or Stories Two
Structure Type Drywall,Frame,Other
New Construction No
Construction Status New
Schools
Elementary Schools Munford
Middle Schools Albert Hill
High Schools Thomas Jefferson
Others
Tax ID W021-0106-006
Ownership Individuals
Financing Conventional
Read Less Info
Want to know what your home might be worth? Contact us for a FREE valuation!

Our team is ready to help you sell your home for the highest possible price ASAP

Bought with Long & Foster REALTORS
"My job is to find and attract mastery-based agents to the office, protect the culture, and make sure everyone is happy! "







