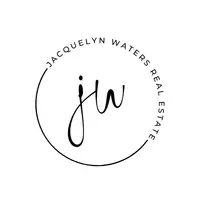$482,400
$456,155
5.8%For more information regarding the value of a property, please contact us for a free consultation.
5 Beds
4 Baths
3,944 SqFt
SOLD DATE : 11/29/2017
Key Details
Sold Price $482,400
Property Type Single Family Home
Sub Type Single Family Residence
Listing Status Sold
Purchase Type For Sale
Square Footage 3,944 sqft
Price per Sqft $122
Subdivision Armistead Village At Charter Colony
MLS Listing ID 1722101
Sold Date 11/29/17
Style Two Story
Bedrooms 5
Full Baths 3
Half Baths 1
Construction Status Under Construction
HOA Fees $70/mo
HOA Y/N Yes
Year Built 2017
Annual Tax Amount $4,500
Tax Year 2017
Property Sub-Type Single Family Residence
Property Description
BRAND NEW HOMES ON THE LAKE IN CHARTER COLONY WITH FULL FINISHED BASEMENTS!! This community is conveniently located in Midlothian near 288 & Powhite Pkwy. Residents of Armistead Village at Charter Colony will indulge in plenty of social and resort-style recreational amenities including use of two resident clubhouses, a six-lane, zero-entry pool with sundeck, tennis courts, playgrounds, an easy-access pedestrian tunnel and well-lit, convenient sidewalks. These lake front home sites provide for a wonderful setting for your new home! Our low maintenance, energy saving homes feature beaded vinyl siding, 30 year dimensional shingle roof, 2 car garages & fully irrigated & sodded yards! Full finished basements with a rec room, bedroom, full bath & storage space. Designer features include 9' ceilings on the 1st floor & in the basement, hardwood flooring in the foyer & dining room, 42" wall cabinets in the kitchen. Options such as Morning Rooms, 3rd floors & 1st floor guest suites are also available. This is just one of the many house plans we are offering in Charter Colony.
Location
State VA
County Chesterfield
Community Armistead Village At Charter Colony
Area 62 - Chesterfield
Direction From Rt. 288 & Woolridge Rd., exit east to Charter Colony Parkway, and turn right (south) onto Charter Club Drive. Turn right onto Cohen Trail. Right on Agee Lane and right on Agee Terrace.
Body of Water Community Lake
Rooms
Basement Full, Walk-Out Access
Interior
Interior Features Breakfast Area, Separate/Formal Dining Room, Double Vanity, Eat-in Kitchen, High Ceilings, Kitchen Island, Loft, Bath in Primary Bedroom, Pantry, Cable TV, Walk-In Closet(s)
Heating Forced Air, Natural Gas, Zoned
Cooling Central Air, Zoned
Fireplaces Number 1
Fireplaces Type Gas, Vented
Fireplace Yes
Window Features Thermal Windows
Appliance Dishwasher, Disposal, Gas Water Heater, Microwave, Smooth Cooktop, Tankless Water Heater
Exterior
Exterior Feature Deck, Sprinkler/Irrigation, Porch, Paved Driveway
Parking Features Attached
Garage Spaces 2.0
Fence None
Pool Pool, Community
Community Features Common Grounds/Area, Clubhouse, Home Owners Association, Playground, Pool, Tennis Court(s), Curbs, Gutter(s), Sidewalks
Amenities Available Management
Waterfront Description Lake,Lake Front,Water Access,Walk to Water,Waterfront
View Y/N Yes
View Water
Roof Type Shingle
Topography Sloping
Porch Rear Porch, Front Porch, Deck, Porch
Garage Yes
Building
Lot Description Sloped, Waterfront
Story 2
Sewer Public Sewer
Water Public
Architectural Style Two Story
Level or Stories Two
Structure Type Drywall,Frame,Vinyl Siding
New Construction Yes
Construction Status Under Construction
Schools
Elementary Schools Evergreen
Middle Schools Tomahawk Creek
High Schools Midlothian
Others
HOA Fee Include Clubhouse,Common Areas,Pool(s),Recreation Facilities,Trash,Water Access
Tax ID 724700368400000
Ownership Corporate
Security Features Smoke Detector(s)
Financing Conventional
Special Listing Condition Corporate Listing
Read Less Info
Want to know what your home might be worth? Contact us for a FREE valuation!

Our team is ready to help you sell your home for the highest possible price ASAP

Bought with NON MLS OFFICE
"My job is to find and attract mastery-based agents to the office, protect the culture, and make sure everyone is happy! "







