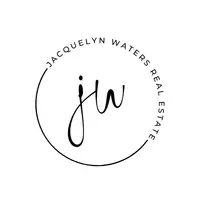$410,000
$495,000
17.2%For more information regarding the value of a property, please contact us for a free consultation.
4 Beds
5 Baths
4,800 SqFt
SOLD DATE : 06/30/2025
Key Details
Sold Price $410,000
Property Type Single Family Home
Sub Type Single Family Residence
Listing Status Sold
Purchase Type For Sale
Square Footage 4,800 sqft
Price per Sqft $85
MLS Listing ID 2510397
Sold Date 06/30/25
Style Craftsman
Bedrooms 4
Full Baths 4
Half Baths 1
Construction Status Actual
HOA Y/N No
Abv Grd Liv Area 4,800
Year Built 1901
Annual Tax Amount $3,900
Tax Year 2024
Lot Size 0.440 Acres
Acres 0.44
Property Sub-Type Single Family Residence
Property Description
Red brick beautiful homestead! Outstanding 3 story home with basement and detached brick garage, 3 covered "big" porches, total of 3 bedrooms, 4.5 baths, total home sf 7600 +/-, big formal rooms, open floorplan, 9 fireplaces. Right at the entrance to Homestead Resort, walk to downtown! Priced $155,100 under assessment for quick as-is sale!
Location
State VA
County Bath
Area 330 - Bath
Rooms
Basement Full, Interior Entry
Interior
Interior Features Bedroom on Main Level, Separate/Formal Dining Room, Eat-in Kitchen, High Ceilings, Laminate Counters, Bath in Primary Bedroom, Pantry, Walk-In Closet(s), Window Treatments
Heating Hot Water, Oil, Radiator(s)
Cooling None
Flooring Tile, Vinyl, Wood
Fireplaces Number 9
Fireplaces Type Decorative, Masonry, Wood Burning
Fireplace Yes
Window Features Window Treatments
Appliance Cooktop, Double Oven, Dishwasher, Exhaust Fan, Electric Cooking, Electric Water Heater, Disposal, Oven, Range, Refrigerator
Laundry Washer Hookup, Dryer Hookup
Exterior
Exterior Feature Porch
Parking Features Detached
Garage Spaces 2.0
Fence None
Pool None
Community Features Curbs, Gutter(s), Street Lights, Sidewalks
Roof Type Asphalt,Metal,Other
Porch Rear Porch, Front Porch, Side Porch, Porch
Garage Yes
Building
Lot Description Landscaped, Level
Story 2
Foundation Slab
Sewer Public Sewer
Water Public
Architectural Style Craftsman
Level or Stories Two
Structure Type Brick,Drywall,Frame,Mixed
New Construction No
Construction Status Actual
Schools
Elementary Schools Valley
Middle Schools None
High Schools Bath County
Others
Tax ID 83A-1-1
Ownership Individuals
Financing Cash
Read Less Info
Want to know what your home might be worth? Contact us for a FREE valuation!

Our team is ready to help you sell your home for the highest possible price ASAP

Bought with Long & Foster Real Estate-James River
"My job is to find and attract mastery-based agents to the office, protect the culture, and make sure everyone is happy! "







