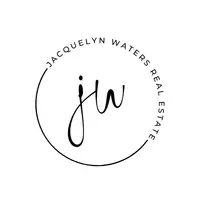$425,000
$425,000
For more information regarding the value of a property, please contact us for a free consultation.
4 Beds
3 Baths
2,759 SqFt
SOLD DATE : 07/08/2025
Key Details
Sold Price $425,000
Property Type Single Family Home
Sub Type Single Family Residence
Listing Status Sold
Purchase Type For Sale
Square Footage 2,759 sqft
Price per Sqft $154
MLS Listing ID 2515383
Sold Date 07/08/25
Style Contemporary,Colonial,Two Story
Bedrooms 4
Full Baths 3
Construction Status Actual
HOA Y/N No
Abv Grd Liv Area 2,759
Year Built 2006
Annual Tax Amount $1,779
Tax Year 2024
Lot Size 0.650 Acres
Acres 0.65
Property Sub-Type Single Family Residence
Property Description
Welcome to 101 Cabell's Court, Farmville, VA – located in the highly sought-after neighborhood of Greens South! This well-maintained 4-bedroom, 3-bathroom home offers the perfect blend of comfort, style, and convenience. Featuring an open-concept floor plan with hardwood and tile flooring throughout the main living areas, the space flows beautifully into a bright and airy sunroom—ideal for relaxing or entertaining. The kitchen is fairly large with granite countertops and plenty of workspace, complemented by two updated bathrooms that also feature granite finishes. The spacious primary suite offers a peaceful retreat with ample closet space and a private bath. Recent upgrades include a new roof (2023) and a Leaf Filter gutter system (2024) for added peace of mind. The home also includes a fenced-in area perfect for pets, a 1 & 1/2-car garage, and thoughtful details throughout that reflect pride of ownership. Built in 2006 and situated in a desirable community known for its charm and convenience, this home is just minutes from downtown Farmville, Longwood University, and Hampden-Sydney College. Don't miss the opportunity to make this inviting property your next home!
Location
State VA
County Prince Edward
Area 300 - Prince Edward
Direction North on Main Street, Left onto Gilliam, Left onto Fourth Street Ext. Top of the hill on the right
Rooms
Basement Crawl Space, Unfinished
Interior
Interior Features Bookcases, Built-in Features, Bedroom on Main Level, Dining Area, Granite Counters
Heating Electric, Heat Pump, Zoned
Cooling Central Air, Zoned
Flooring Bamboo, Tile, Vinyl, Wood
Fireplaces Number 1
Fireplaces Type Gas
Fireplace Yes
Appliance Dryer, Dishwasher, Microwave, Refrigerator, Stove, Washer
Exterior
Exterior Feature Paved Driveway
Parking Features Attached
Garage Spaces 1.5
Fence Fenced, Partial
Pool None
Roof Type Composition
Porch Screened
Garage Yes
Building
Lot Description Cul-De-Sac
Story 2
Sewer Public Sewer
Water Public
Architectural Style Contemporary, Colonial, Two Story
Level or Stories Two
Structure Type Brick Veneer,Drywall,Vinyl Siding,Wood Siding
New Construction No
Construction Status Actual
Schools
Elementary Schools Prince Edward
Middle Schools Prince Edward
High Schools Prince Edward
Others
Tax ID 023A125 12
Ownership Individuals
Financing Conventional
Read Less Info
Want to know what your home might be worth? Contact us for a FREE valuation!

Our team is ready to help you sell your home for the highest possible price ASAP

Bought with NON MLS OFFICE
"My job is to find and attract mastery-based agents to the office, protect the culture, and make sure everyone is happy! "


