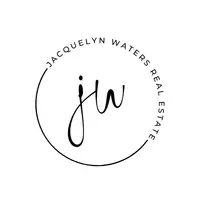$435,000
$449,999
3.3%For more information regarding the value of a property, please contact us for a free consultation.
4 Beds
3 Baths
1,680 SqFt
SOLD DATE : 11/21/2025
Key Details
Sold Price $435,000
Property Type Single Family Home
Sub Type Single Family Residence
Listing Status Sold
Purchase Type For Sale
Square Footage 1,680 sqft
Price per Sqft $258
Subdivision Huntington
MLS Listing ID 2526975
Sold Date 11/21/25
Style Colonial,Two Story
Bedrooms 4
Full Baths 2
Half Baths 1
Construction Status Actual
HOA Y/N Yes
Abv Grd Liv Area 1,680
Year Built 1978
Annual Tax Amount $3,181
Tax Year 2025
Lot Size 0.380 Acres
Acres 0.38
Property Sub-Type Single Family Residence
Property Description
A rare opportunity to move to Huntington! This pristine Colonial Home is ready for it's next owner. Conveniently located in the West End. Minutes from Rt 64, Longan Elementary School is down the road, Grocery Stores, COSTCO are close!! Formal Living (Perfect Office Space for 2) and Dining Rooms, Updated Kitchen and Great Room with half bathroom, consist of the First Floor, Beautifully Finished Wood Floors throughout. The Great Room has a Wood Burning Fireplace and exterior door to the large deck and fenced Backyard, with side entrance to the oversized 2 Car Garage. 4 Bedrooms consist of the Second Floor, Master Bedroom offers 2 Double Closets and a Full Private Bathroom. 3 Spacious Bedrooms and a Hall Full Bathroom. Both upstairs Baths have been renovated!! Wood Floors throughout the Second Floor. Lots of Storage in the Attic. The Roof, Heat Pump and Water Heater are close to new.
Location
State VA
County Henrico
Community Huntington
Area 34 - Henrico
Direction West End Dr, Left on Francistown Rd, go the end. Strum Ct is on the left!
Rooms
Basement Crawl Space
Interior
Interior Features Ceiling Fan(s), Separate/Formal Dining Room, Eat-in Kitchen, Fireplace, Granite Counters, Bath in Primary Bedroom
Heating Electric, Heat Pump
Cooling Central Air, Heat Pump
Flooring Carpet, Wood
Fireplaces Type Masonry, Wood Burning
Fireplace Yes
Appliance Dishwasher, Electric Cooking, Electric Water Heater
Exterior
Exterior Feature Deck, Paved Driveway
Parking Features Detached
Garage Spaces 2.0
Fence Back Yard, Fenced, Privacy
Pool None
Roof Type Composition
Porch Stoop, Deck
Garage Yes
Building
Lot Description Cul-De-Sac
Story 2
Sewer Public Sewer
Water Public
Architectural Style Colonial, Two Story
Level or Stories Two
Additional Building Garage(s)
Structure Type Drywall,Frame,Vinyl Siding
New Construction No
Construction Status Actual
Schools
Elementary Schools Longan
Middle Schools Holman
High Schools Tucker
Others
Tax ID 757-760-6854
Ownership Individuals
Financing Conventional
Read Less Info
Want to know what your home might be worth? Contact us for a FREE valuation!

Our team is ready to help you sell your home for the highest possible price ASAP

Bought with BHHS PenFed Realty

"My job is to find and attract mastery-based agents to the office, protect the culture, and make sure everyone is happy! "







